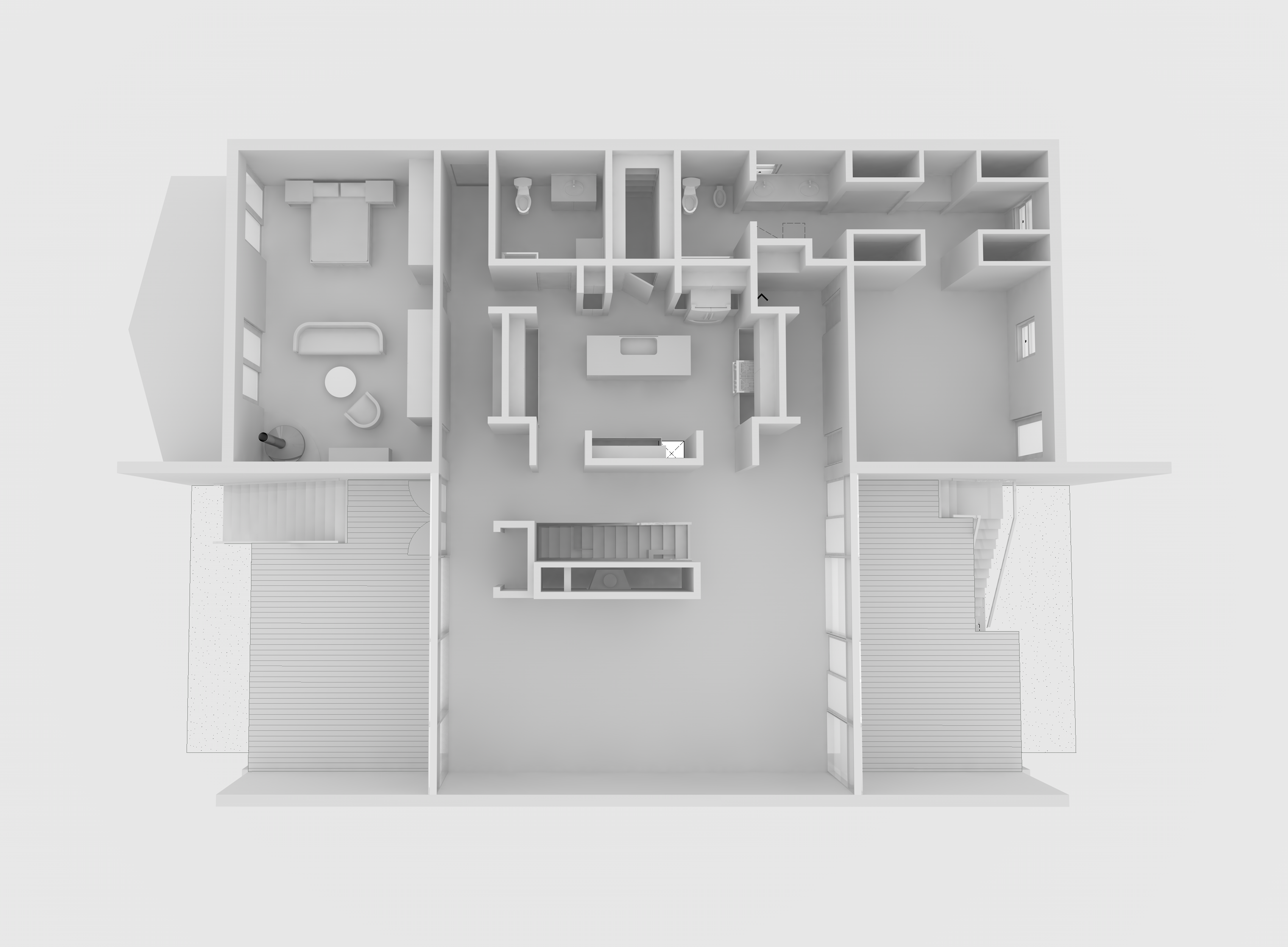Salem Mid-Century
Portland, Oregon — 2023
Architecture
Interior Design
Permitting
An incredible mid-century house with a custom truss roof.
Work completed with Vicki Simon Interior Design

(In Design / Permit)
Original drawings from 1969 revealed a very clear structural diagram organized by the roof structure— a custom truss roof that undulates over the space creating high and low moments with a fixed datum to hold the vertical elements in place. Above this datum, clerestory light pours through all the spaces, creating a vessel of natural light for modern living.
Built into a hillside minutes away from downtown Salem, the house sits off center from the street grid, maximizing sun exposure to the south and west.
Original drawings from 1969 revealed a very clear structural diagram organized by the roof structure— a custom truss roof that undulates over the space creating high and low moments with a fixed datum to hold the vertical elements in place. Above this datum, clerestory light pours through all the spaces, creating a vessel of natural light for modern living.
Built into a hillside minutes away from downtown Salem, the house sits off center from the street grid, maximizing sun exposure to the south and west.

Primarily an interior design study, the main level floor plan was re-worked for modern living while retaining its vintage charm. Reusing casework and adding new where appropriate, the central gathering spaces were retained and opened up for a more functional flow.




