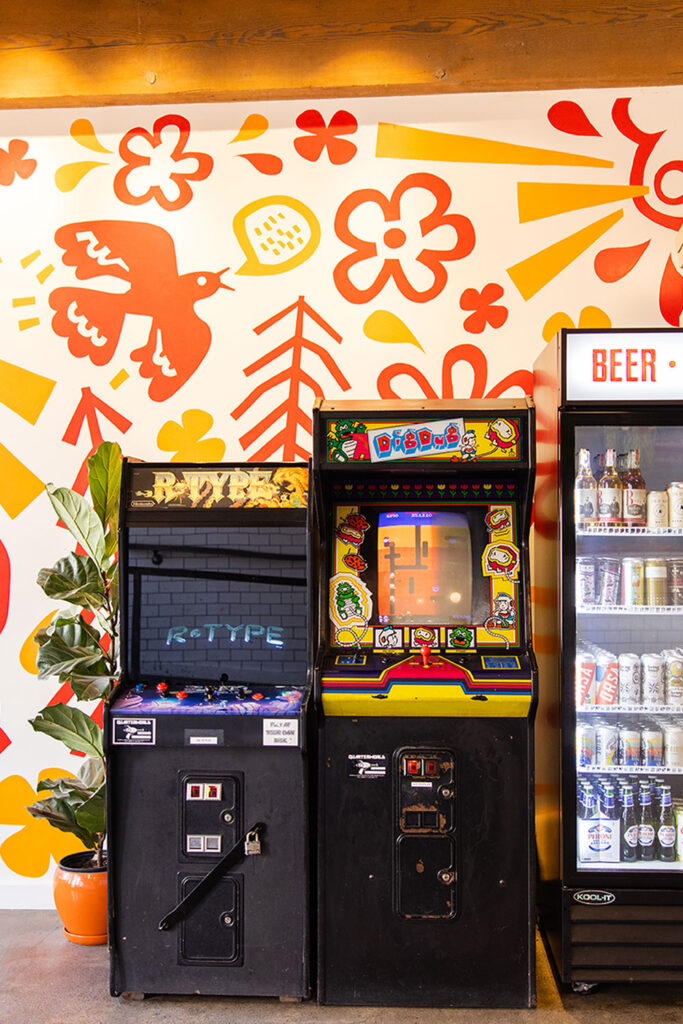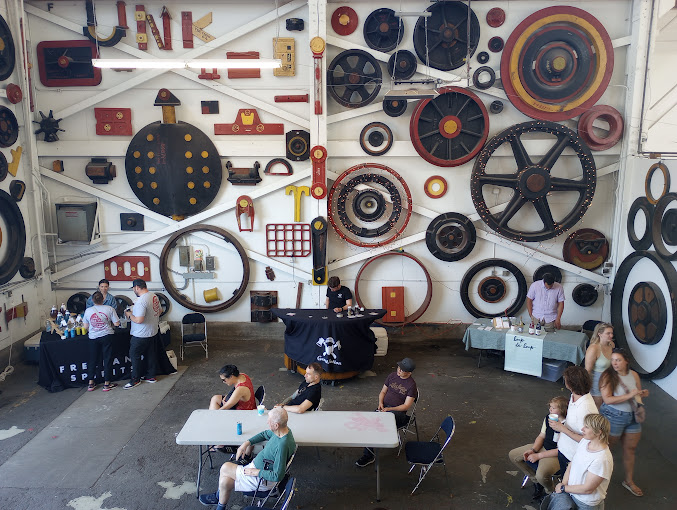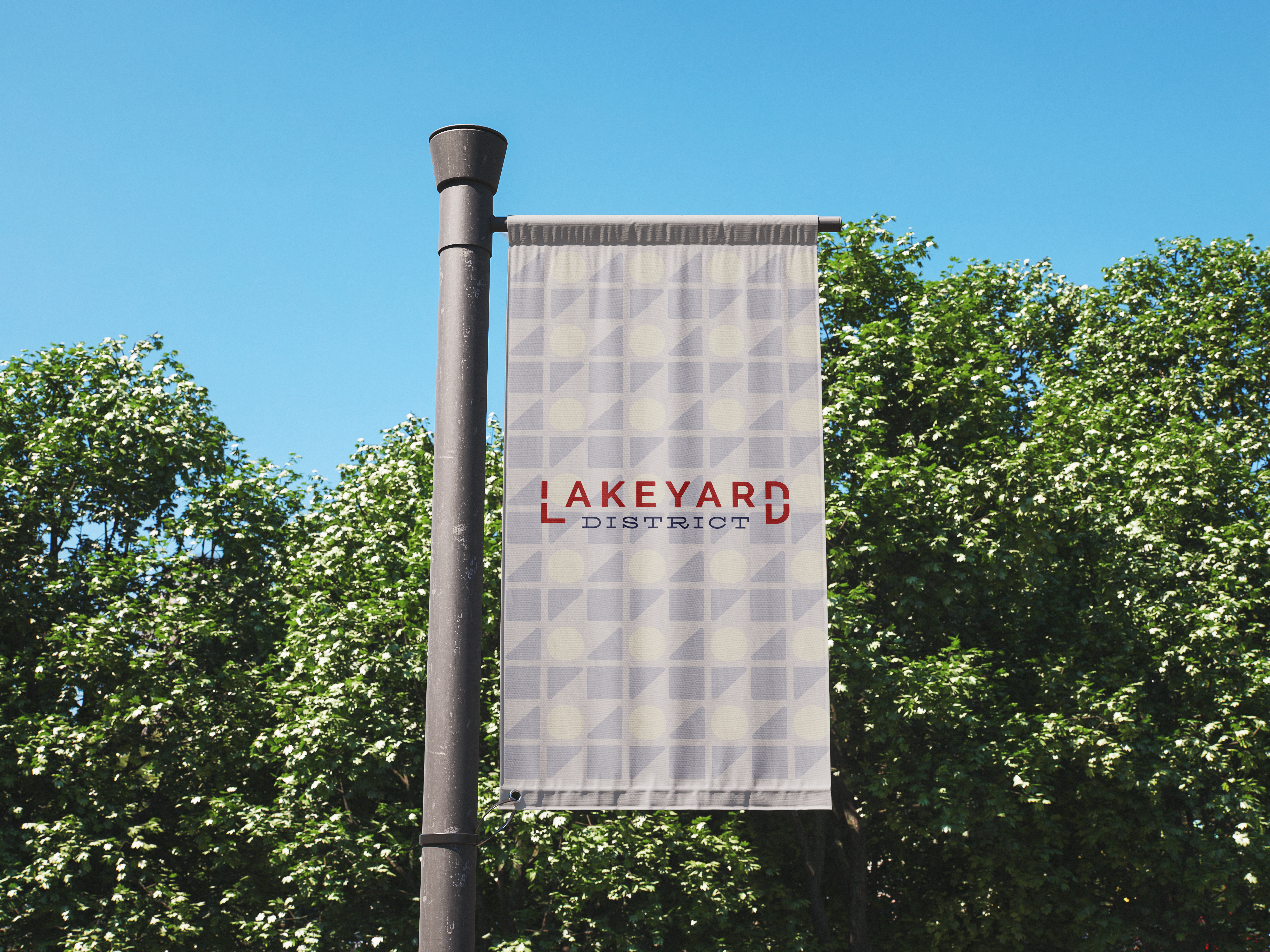Lakeyard
Portland, Oregon — 2023
Brand Identity
Copywriting
Custom Typography
Logo Animation
Merchandise
Copywriting
Custom Typography
Logo Animation
Merchandise
Placemaking a multi-family development in Slabtown.
Architecture by:
Jones Architecture
Waechter Architecture
Architecture by:
Jones Architecture
Waechter Architecture
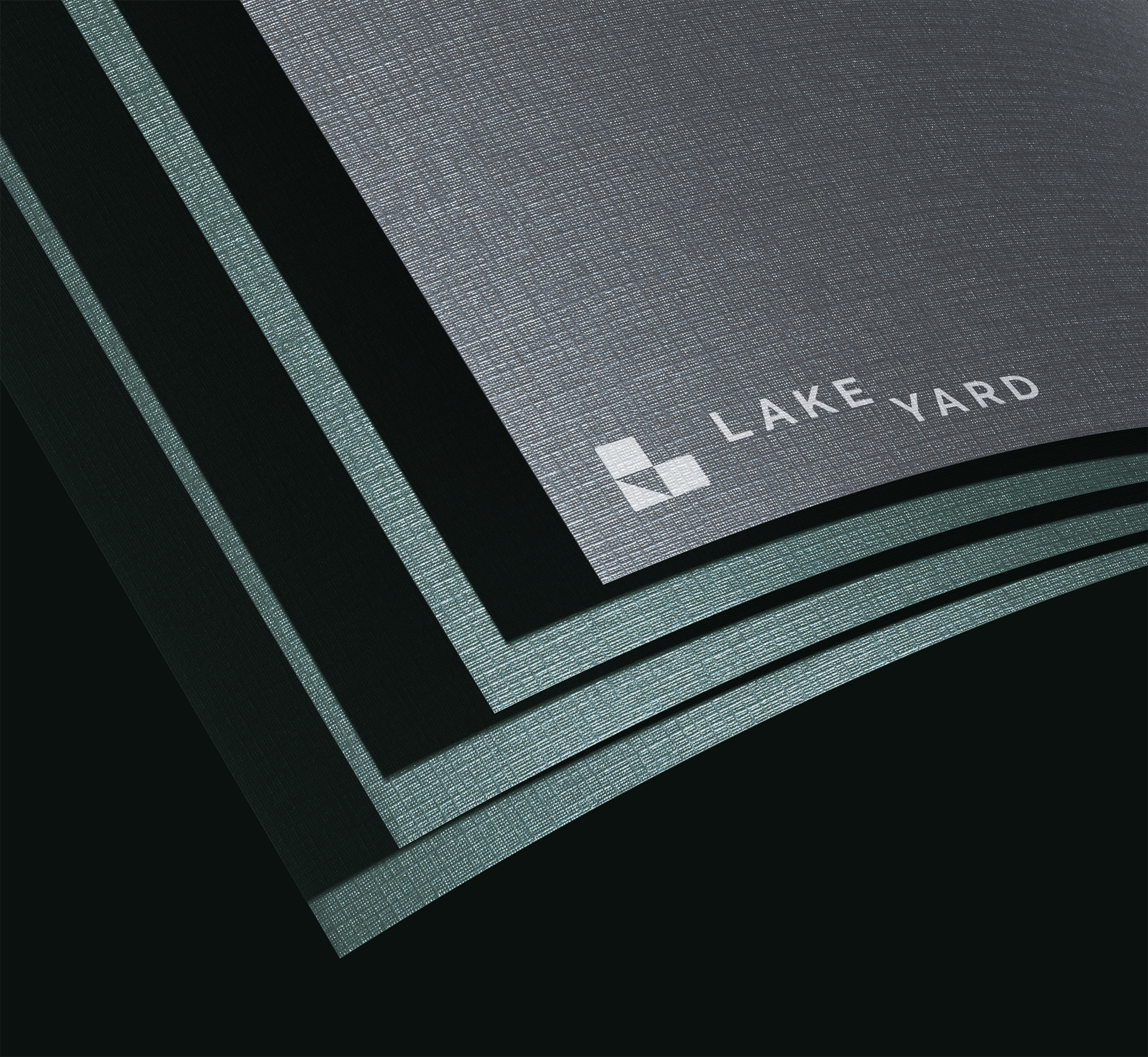
The site, surrounded by eclectic form and functions, embodies the energy and enjoyment of living in Portland’s NW neighborhood. To the west is Forest Park’s 100 miles of running trails. It’s a short walk to the thousands of jobs lying east and north. And a diversity of households, historic and new, are to the south and west. Amongst all of this, amenities that enable a wonderful lifestyle— make for an idealized, uber-walkable urban neighborhood context.
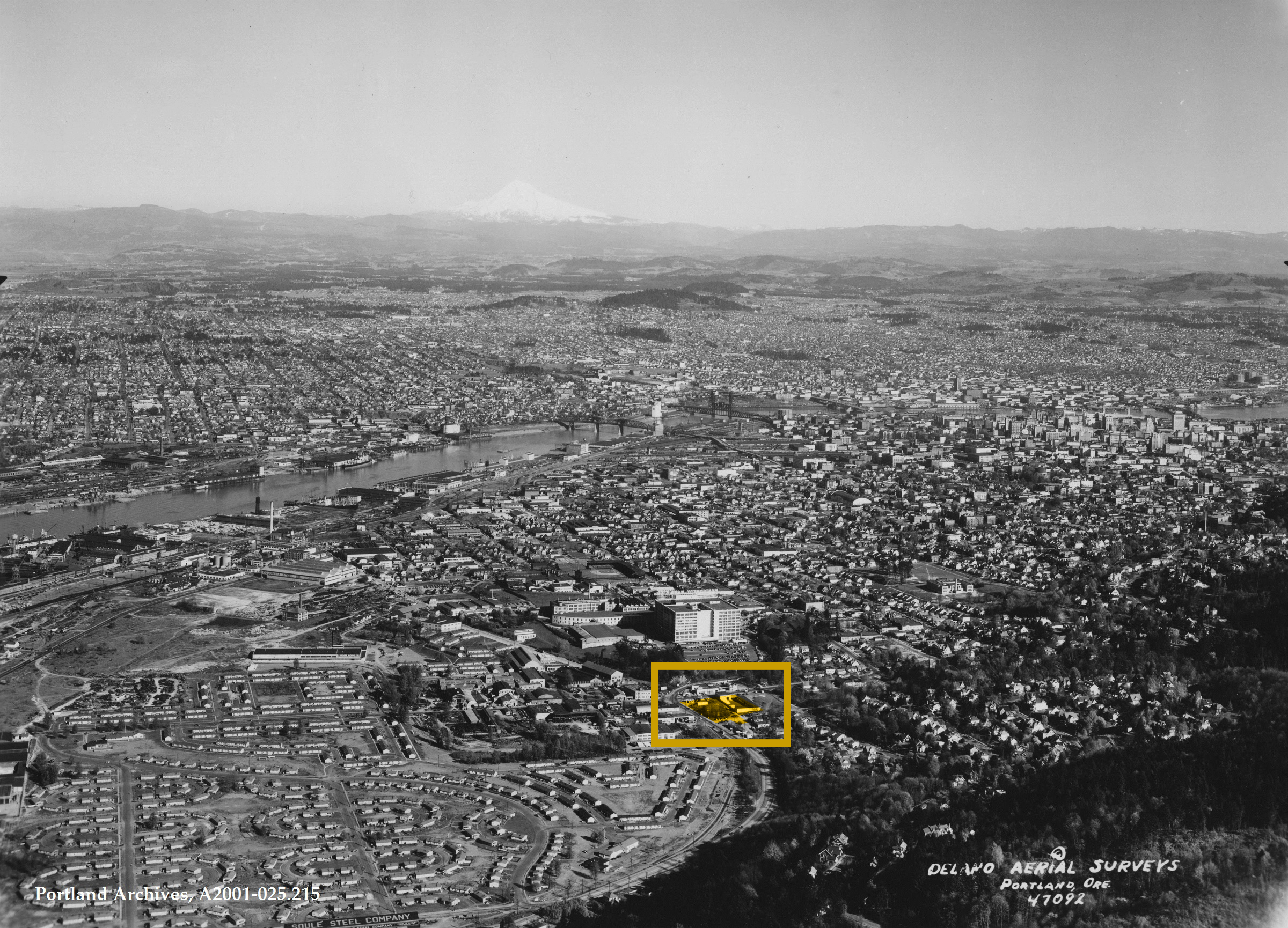
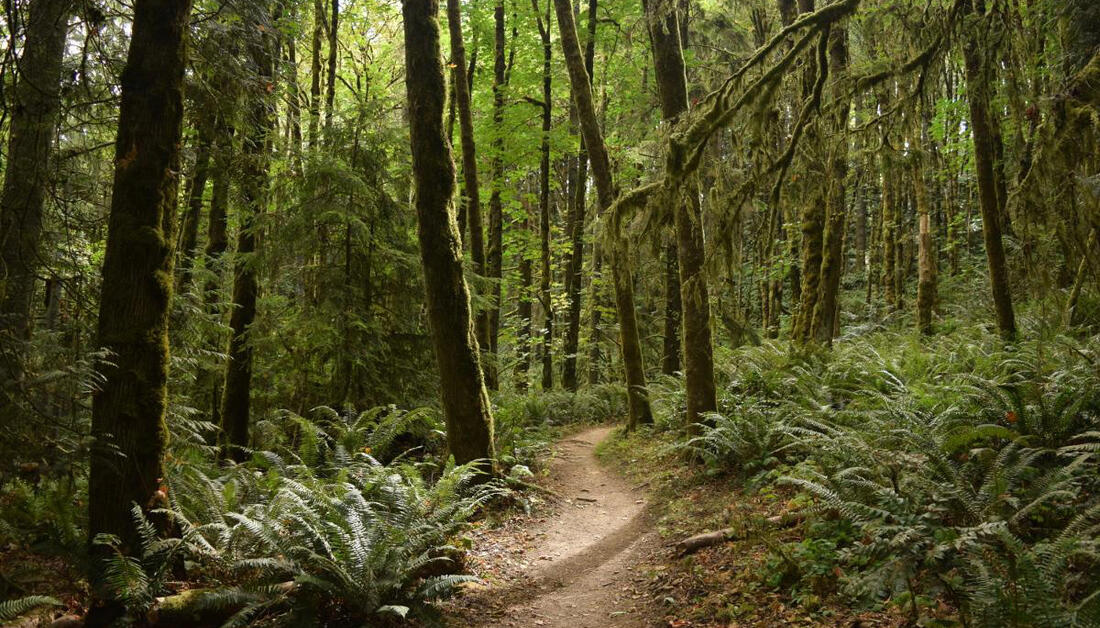
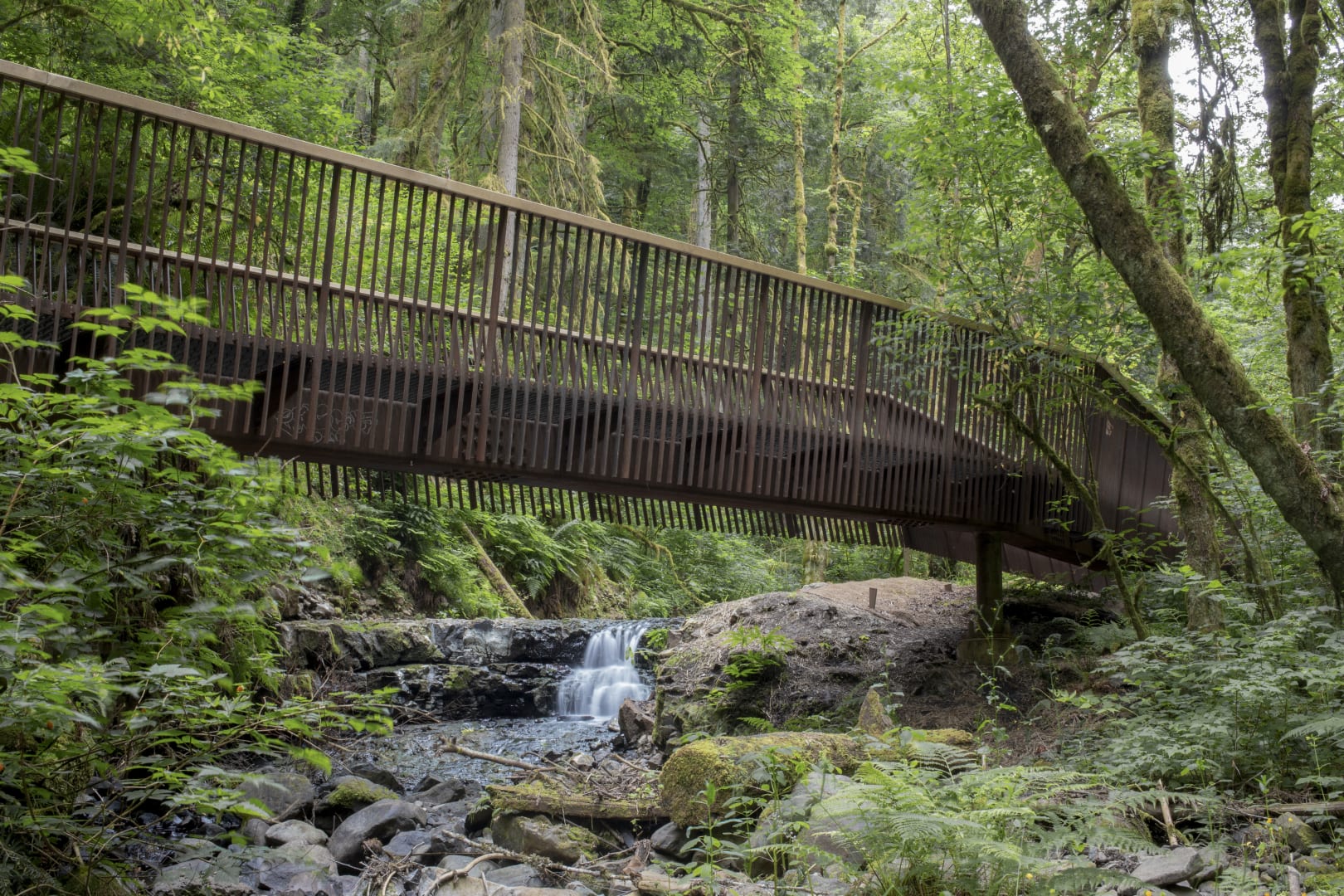

The Outdoors & Community
This location was the epicenter of the Lewis & Clark Exposition 118 years ago. The baseball stadium, fishermen, and Portland’s water supply (Balch Creek) all form the site’s origin story.
The Park
An ambition that culminated in the largest forested, natural urban park in the country.

The development itself is comprised of 13 unique buildings arranged to break down the overall scale, providing ample public space between buildings. The development also jumps 30th avenue to the west where two buildings will sit. All of the structures are 5-stories tall, and with their clever arrangement and unique cladding, the variety will be akin to the scale of Scandinavian cities like Copenhagen or Oslo or Seattle’s Ballard or the rest of Portland’s NW neighborhood.

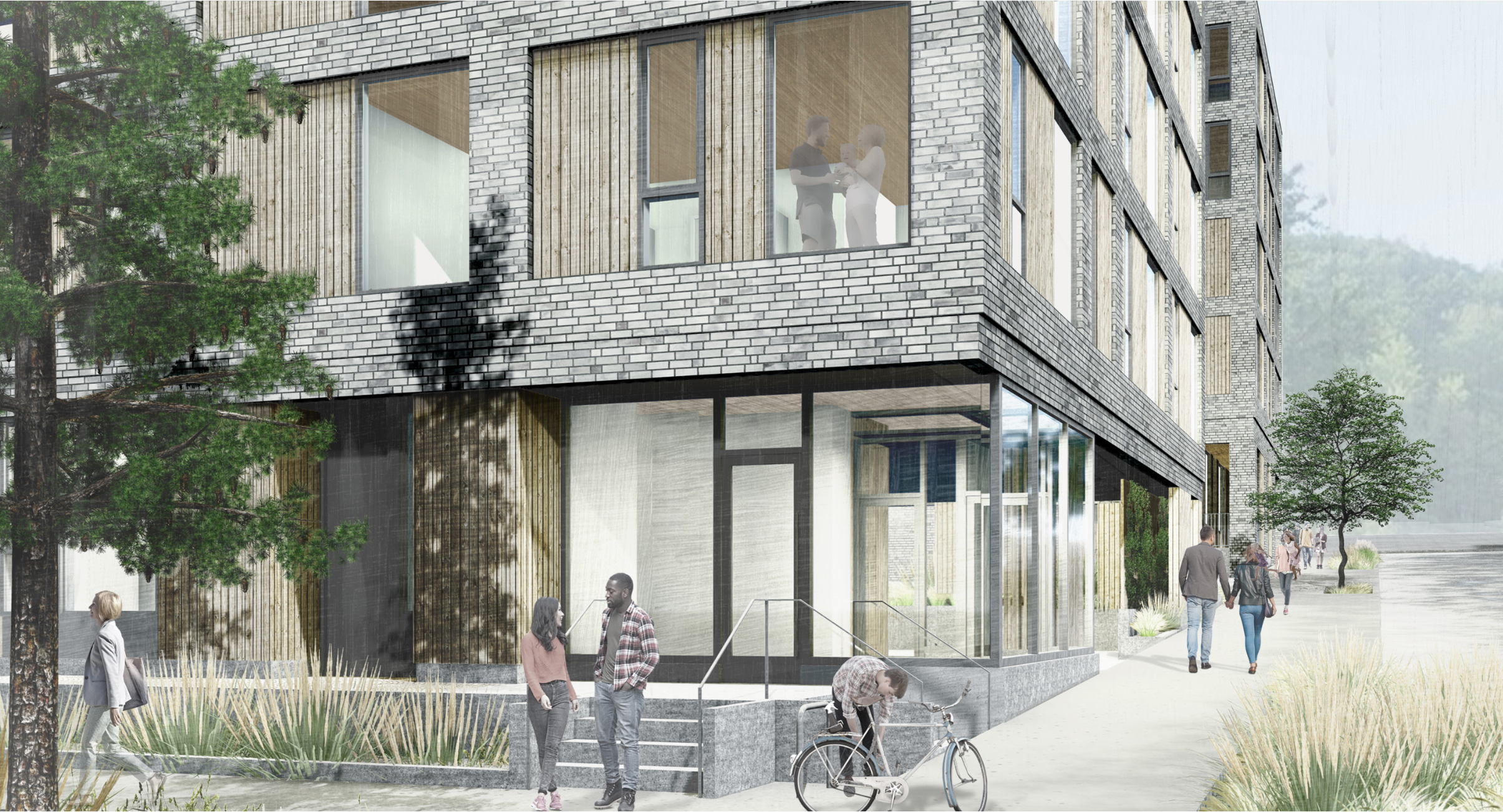


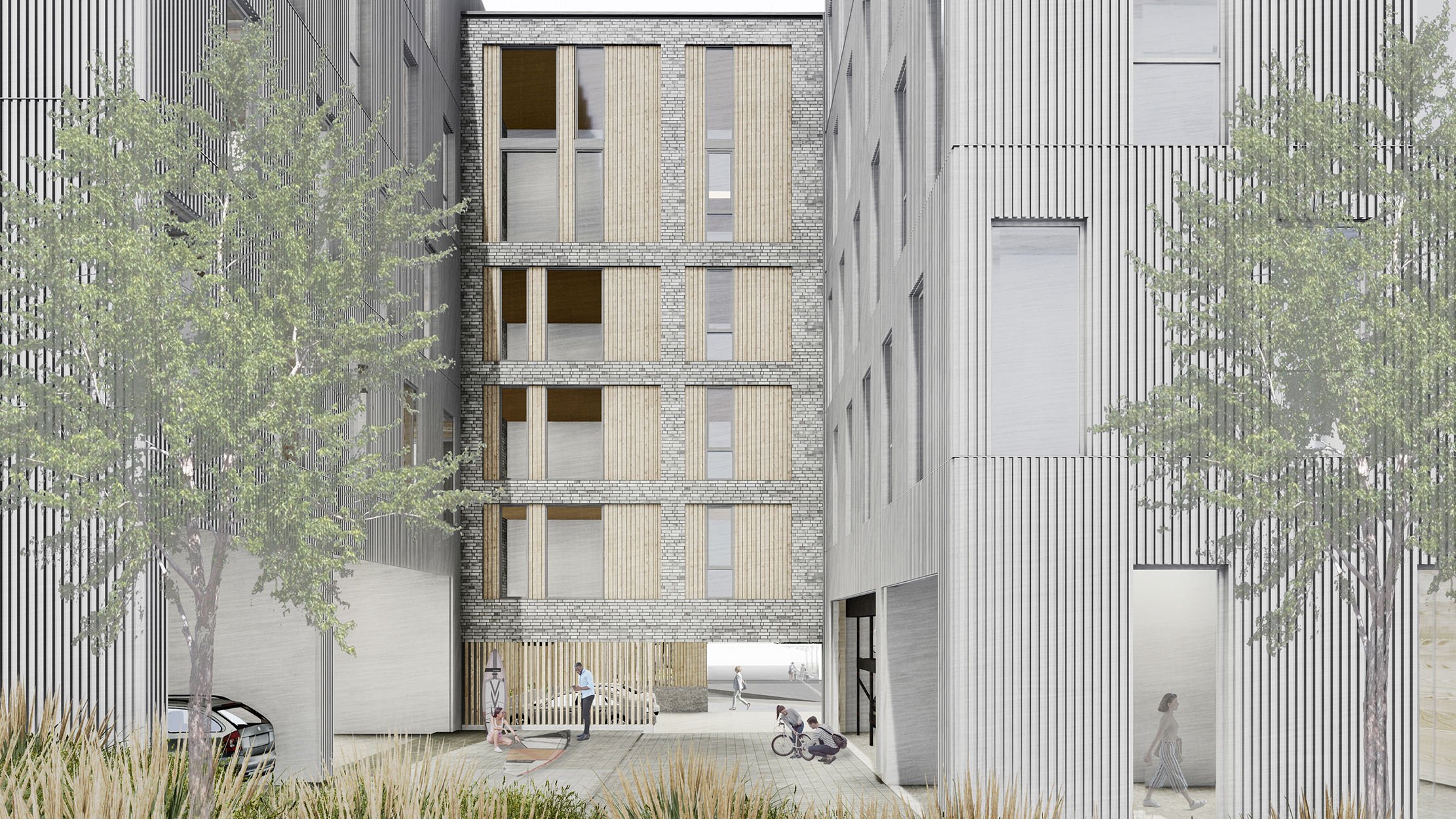
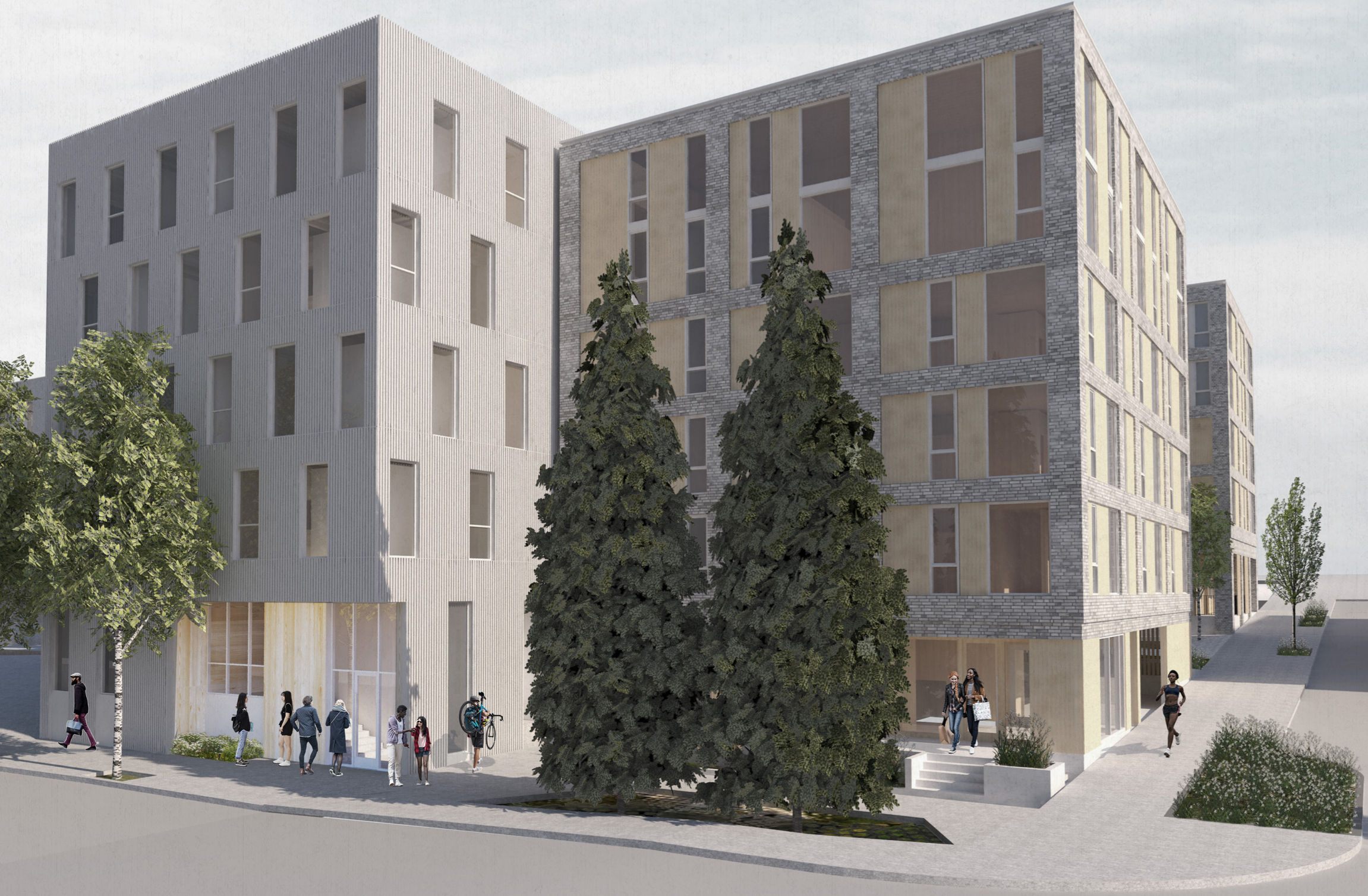




To take the Lakeyard name and its catalyzing architectural design a step further, we aimed to highlight local businesses, industries, and other nearby organizations that might not identify with a particular Portland neighborhood because of their unique sites in between the river and the Forest Park.


