320º Condo
(Client Withheld)
Portland, Oregon — 2021—2024
Architecture
Interior Design
Permitting
Architecture
Interior Design
Permitting
A unique condominium redo on Portland’s waterfront.
(with Stephen Tobler Architect)
Featured in Luxe Magazine.
A large condominium renovation on Portland’s waterfront for a private client. The penthouse level takes in nearly 360 degree views of its surroundings.
Over 6,000 square feet of living space atop a mixed use hospitality/retail building, this commercial construction from the early 2000s was ready for a major overhaul. Demolition down to the studs, new concrete topping slabs and new mechanical & electrical systems made this a sizable renovation project.
Over 6,000 square feet of living space atop a mixed use hospitality/retail building, this commercial construction from the early 2000s was ready for a major overhaul. Demolition down to the studs, new concrete topping slabs and new mechanical & electrical systems made this a sizable renovation project.
With a low overhead made to feel even smaller due to the dropped ceilings/soffits throughout, the project’s main goal was to make the space feel taller.
By reducing duct sizes and using linear diffusers throughout, this allowed the casework and finishes to stretch as tall as possible.
Painting the interior frames of the expansive storefront glass black provided the inhabitants with a better viewing experience to the outside, overlooking beautiful river/mountain/city views.
Natural materials and textures completed the finishes.
By reducing duct sizes and using linear diffusers throughout, this allowed the casework and finishes to stretch as tall as possible.
Painting the interior frames of the expansive storefront glass black provided the inhabitants with a better viewing experience to the outside, overlooking beautiful river/mountain/city views.
Natural materials and textures completed the finishes.

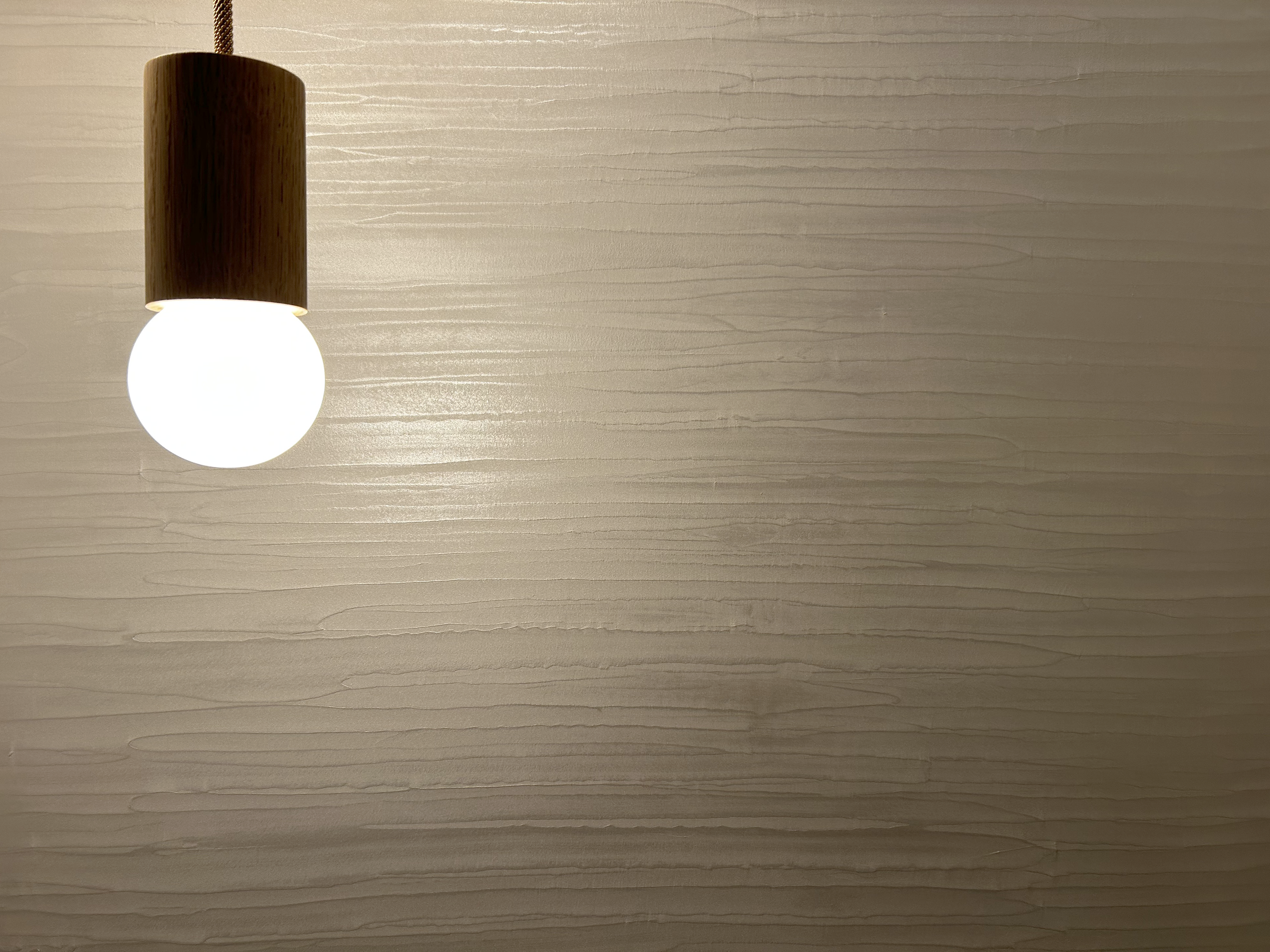
Render
Reality


Custom screens with metal mesh infills help divide space and provide a consistent visual datum throughout.
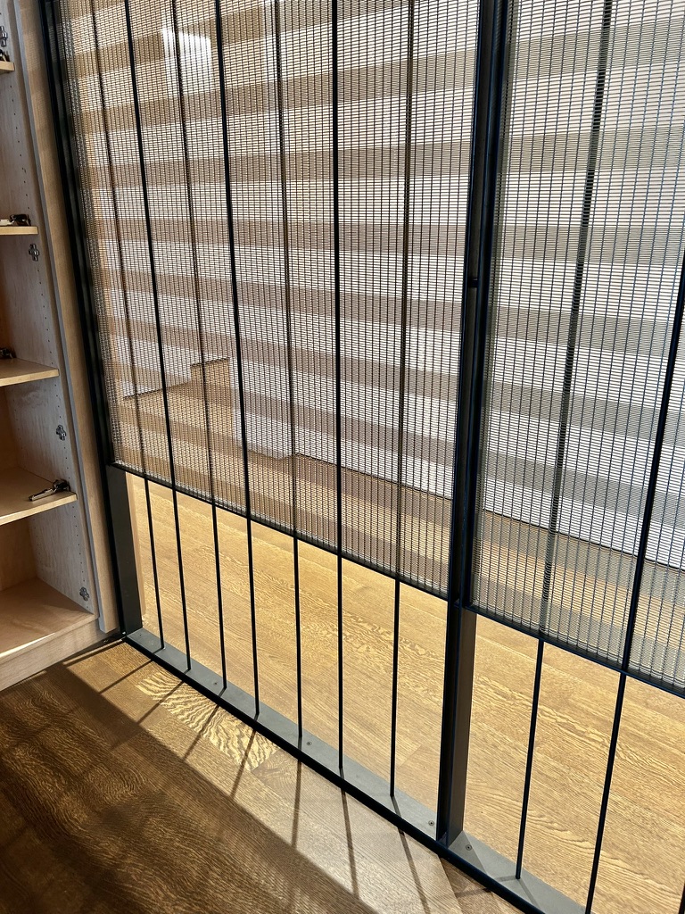
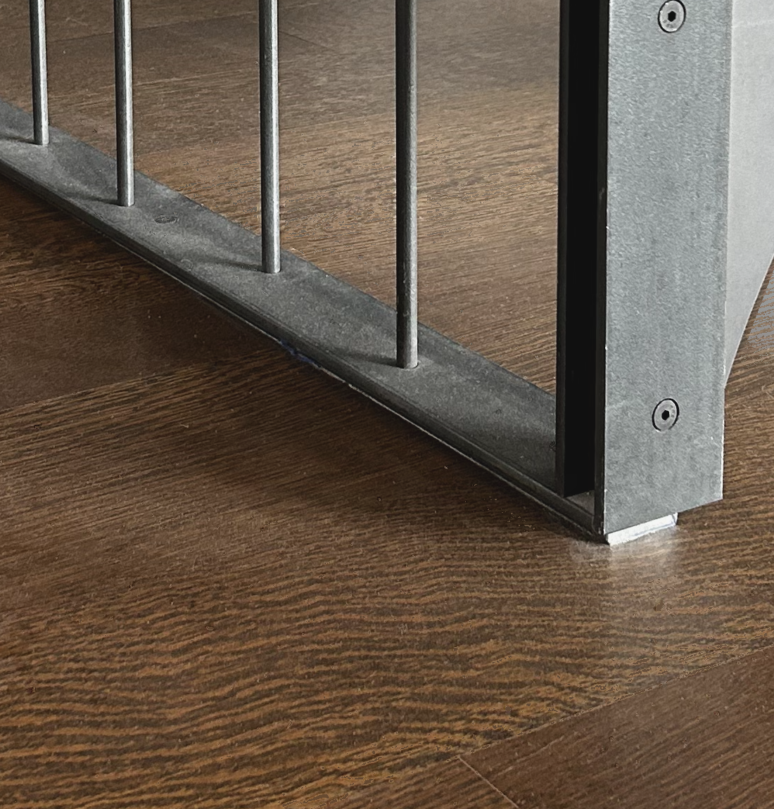
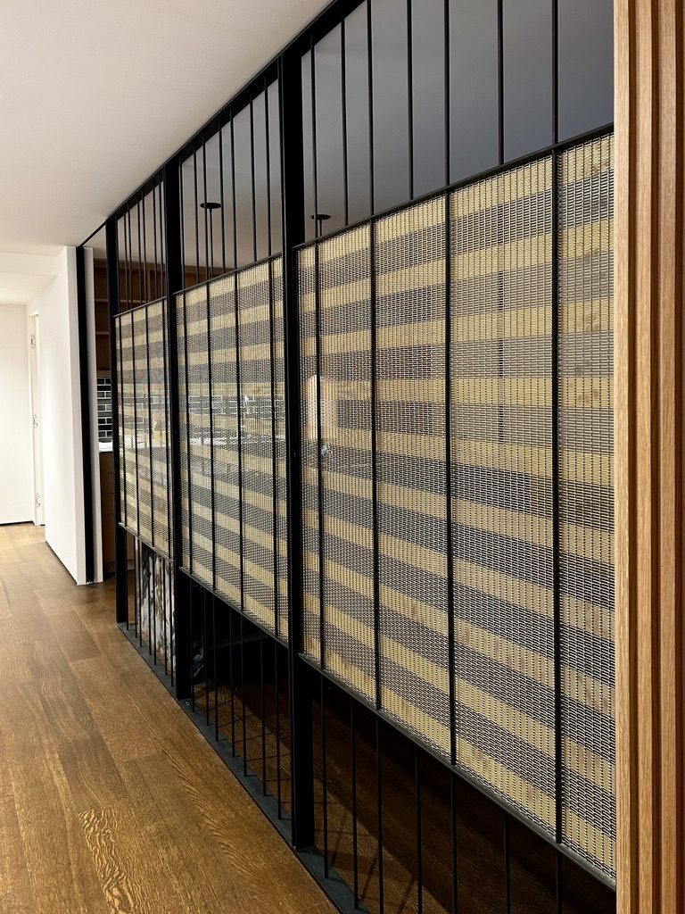
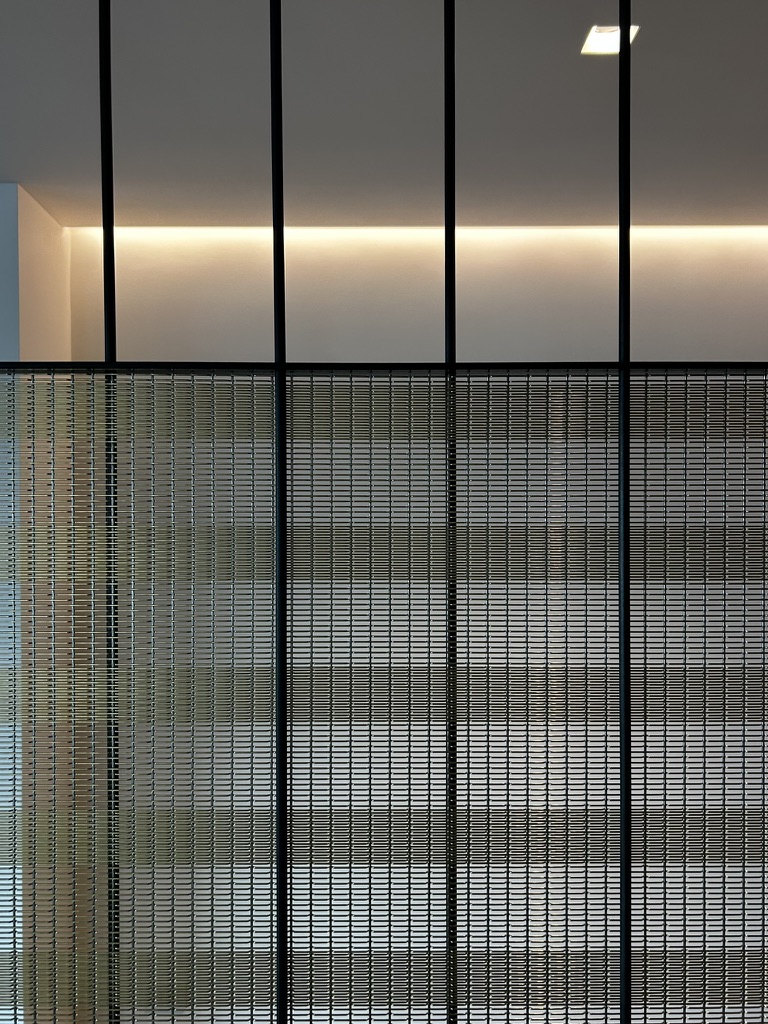
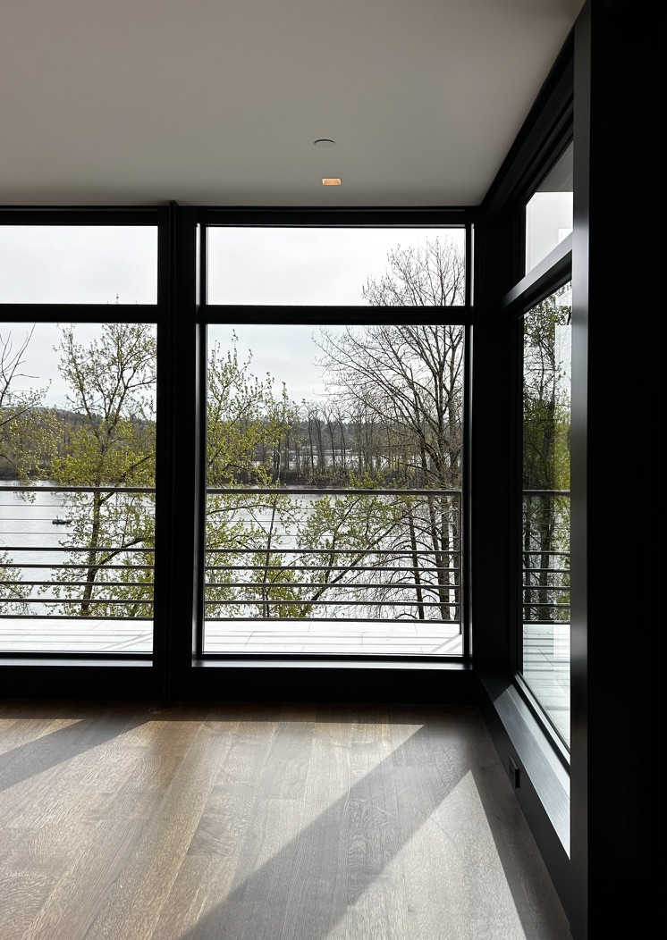
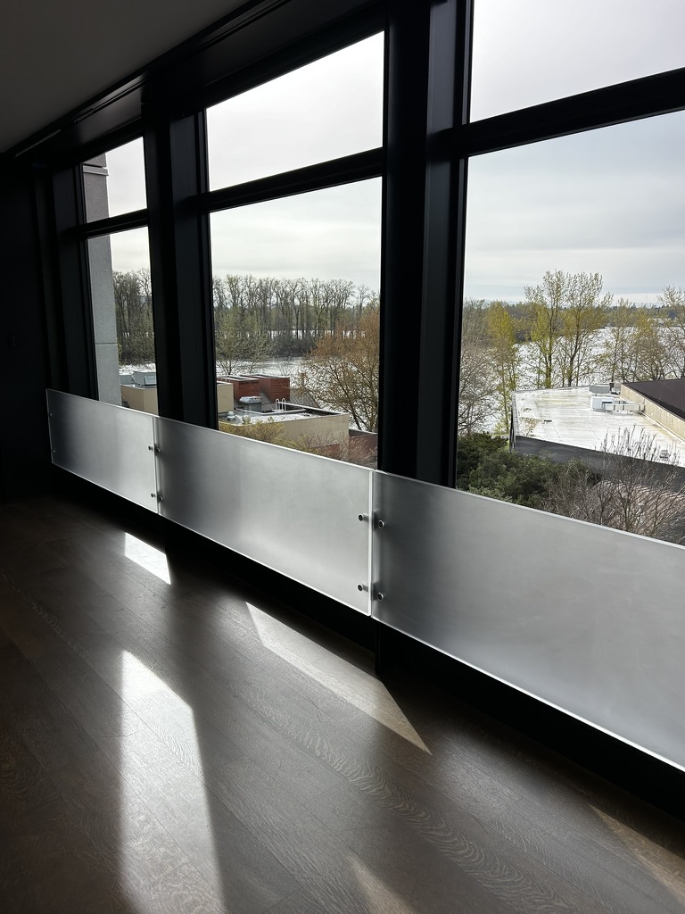
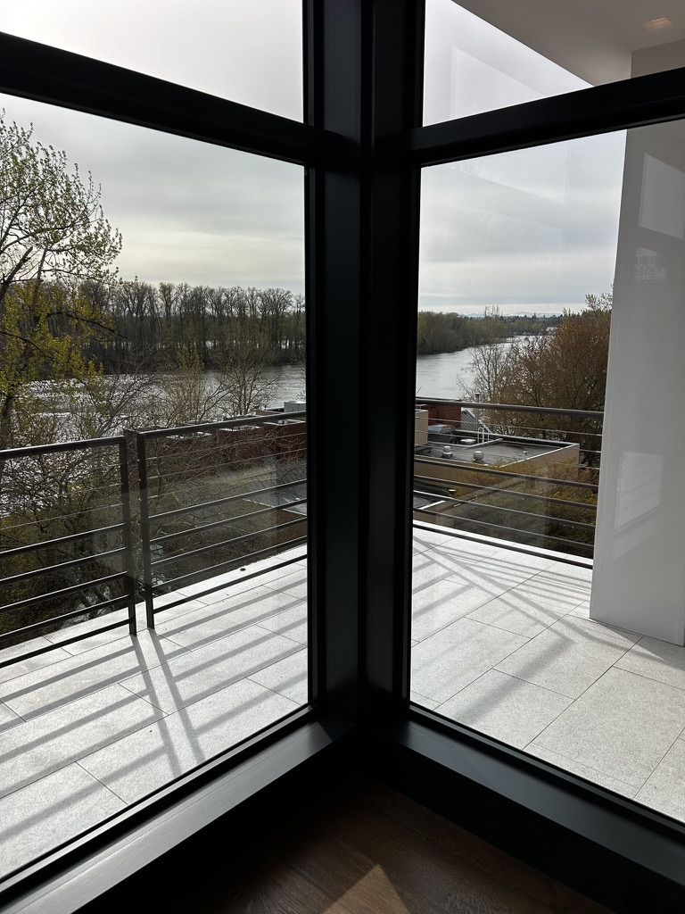
High contrast interiors were key to highlighting the views. Where necessary, frosted panels were applied to the bottom of the commercial window system to pull the eye upward and outward over less desirable views below.
Early project renderings
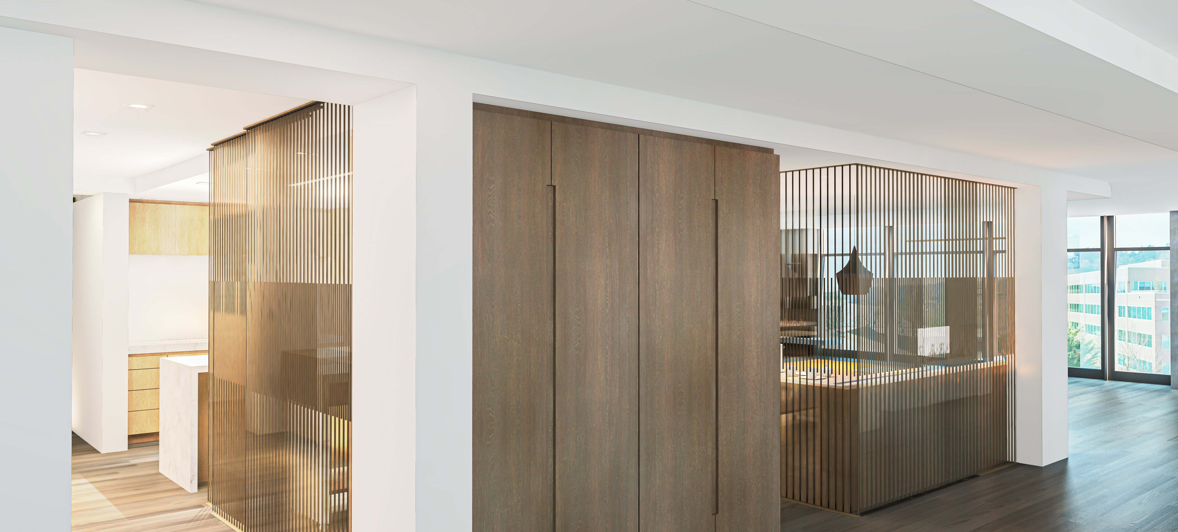
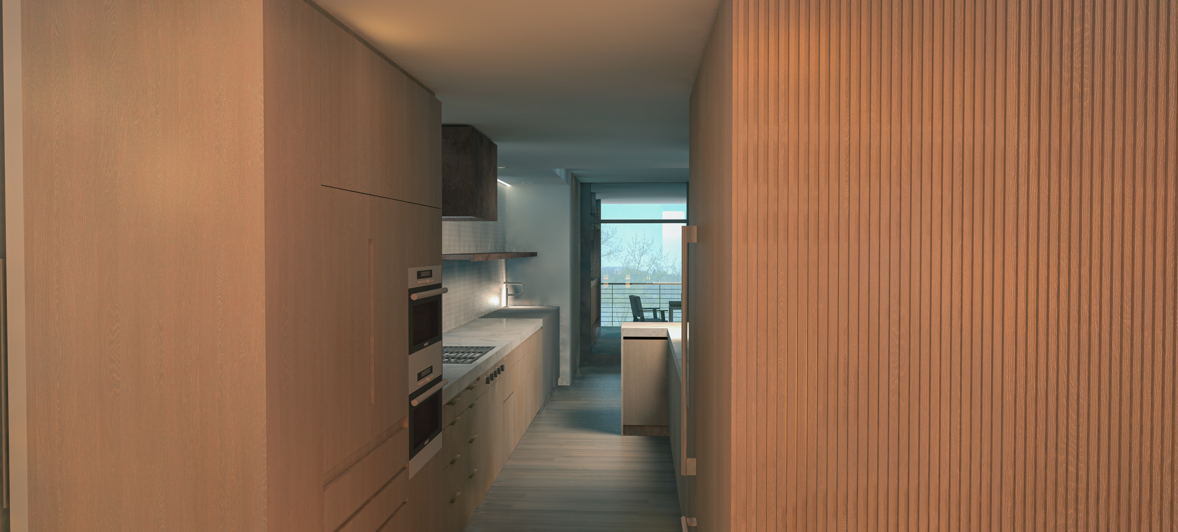
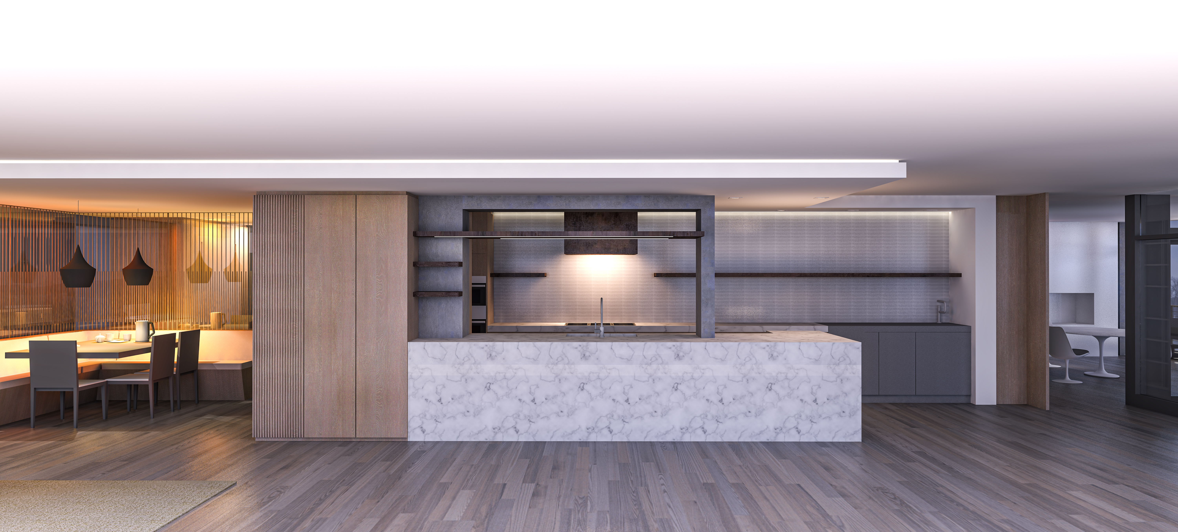
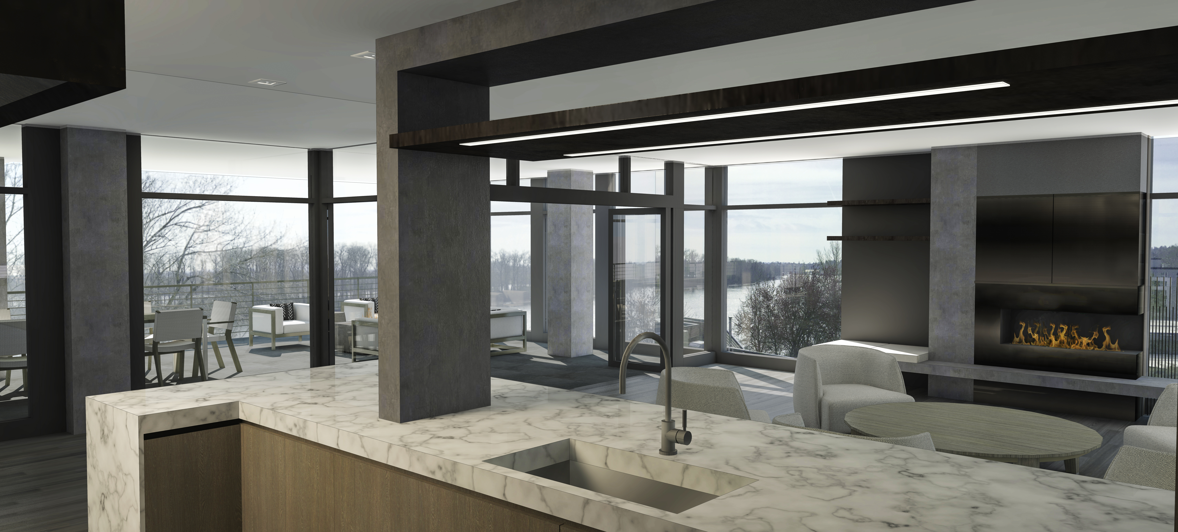

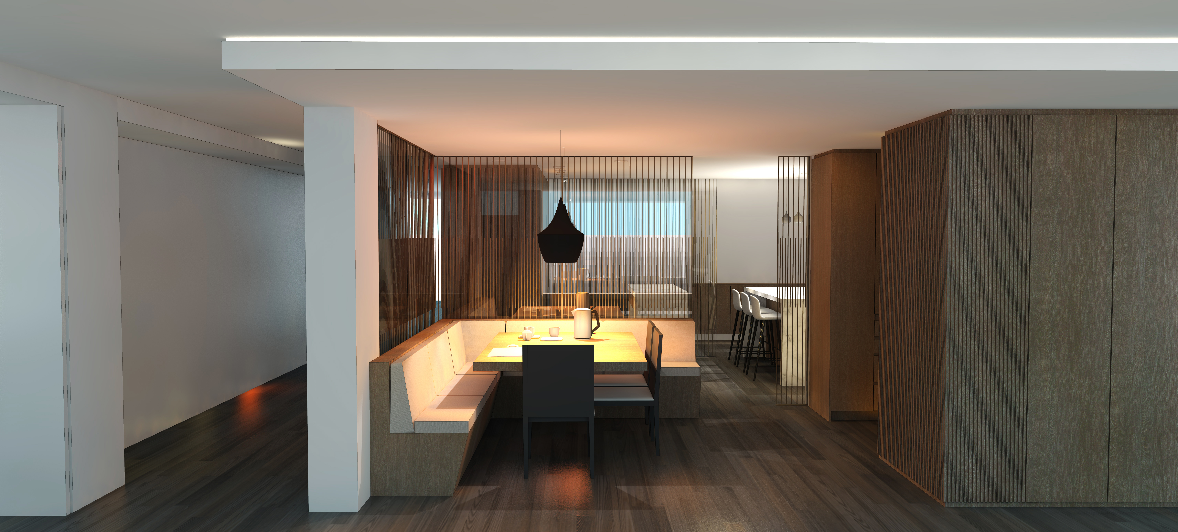
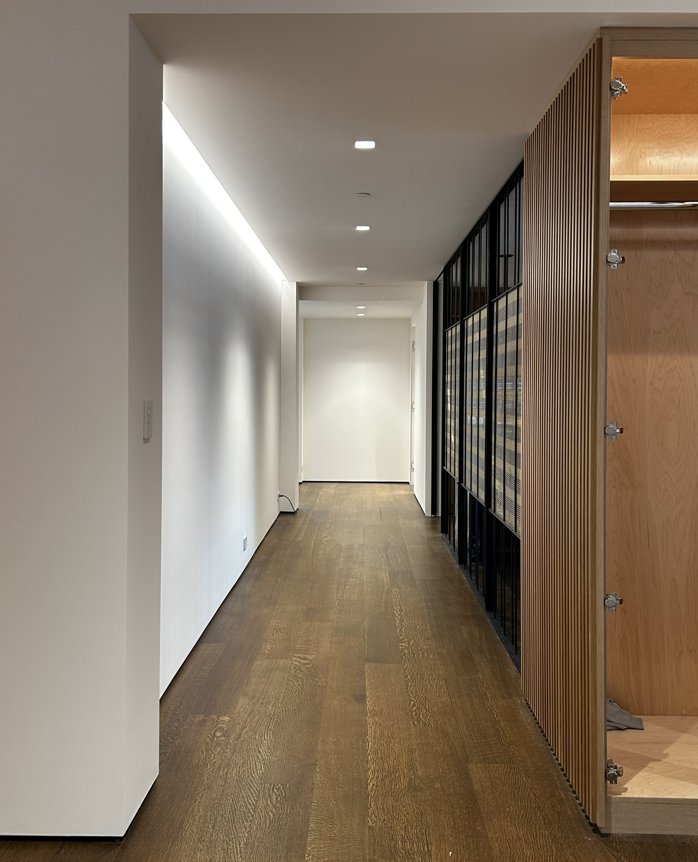
Construction photo


